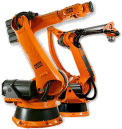
Photo from wikipedia
Abstract Nowadays building performance optimization is extended to urban planning Multi-Objective Optimization (MOO). Most research focuses on the optimization of energy use and daylight performance of building design. Buildings optimized… Click to show full abstract
Abstract Nowadays building performance optimization is extended to urban planning Multi-Objective Optimization (MOO). Most research focuses on the optimization of energy use and daylight performance of building design. Buildings optimized for performance metrics rarely consider different performances together. Without integrating different building performance areas, the solution found from optimization will not be a balanced or trade-off one. This paper proposes a method to extend the use of optimization to cover multi-discipline areas that optimize visual comfort and outdoor thermal performances on the layout of high-rise residential buildings. Daylight, sunlight hours, the sky view, and outdoor thermal comfort were the performance objectives. A parametric building model was built to control the buildings’ layout and simulation tools were used to find the performance of objectives. To accelerate the simulation process, an Artificial Neural Network (ANN) was applied to the building simulation models to calculate the performance results rapidly. ANN model had an average accuracy of 89.9% across all outcomes. The MOO method was conducted to find integrated solutions to the building layouts on site. By ranking the optimized solutions based on five combined performance targets, the top 10 out of 150 building layout options were identified, indicating an almost 21% better performance than the baseline case. Moreover, the top 30 out of 150 optimum cases performed better than the baseline. The study demonstrates that the proposed MOO method that combines visual comfort and outdoor thermal measurements can improve and contribute to a sustainable building layout design.
Journal Title: Building and Environment
Year Published: 2021
Link to full text (if available)
Share on Social Media: Sign Up to like & get
recommendations!